DOUBLE LIFE REFUGE
PROXIMITIES - REFUGE DESIGN
This project was a search for a transitional space in the original building space for a separate babelian design. I chose to make a double life living space for Jack in the transition space between the roof and the stairs. The design divides the space in two, using different materials to render different atmospheres, expressing the dual personality of the person who is moving between the two states.
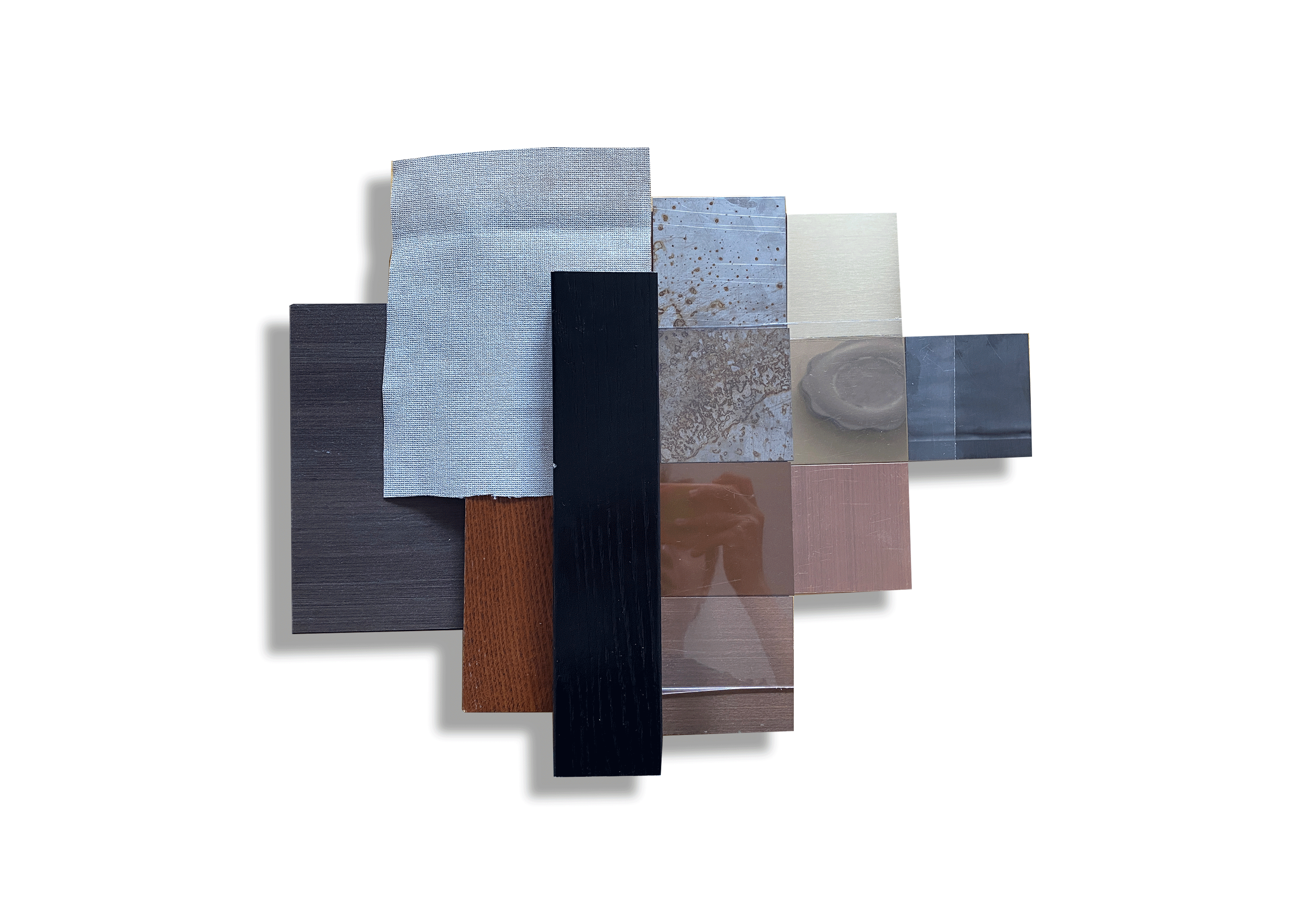
OVERLOOK HOTEL
By reordering and linking the spaces passed through in the Shining film, a new version of the overall hotel is formed to find the transitional spaces in between.
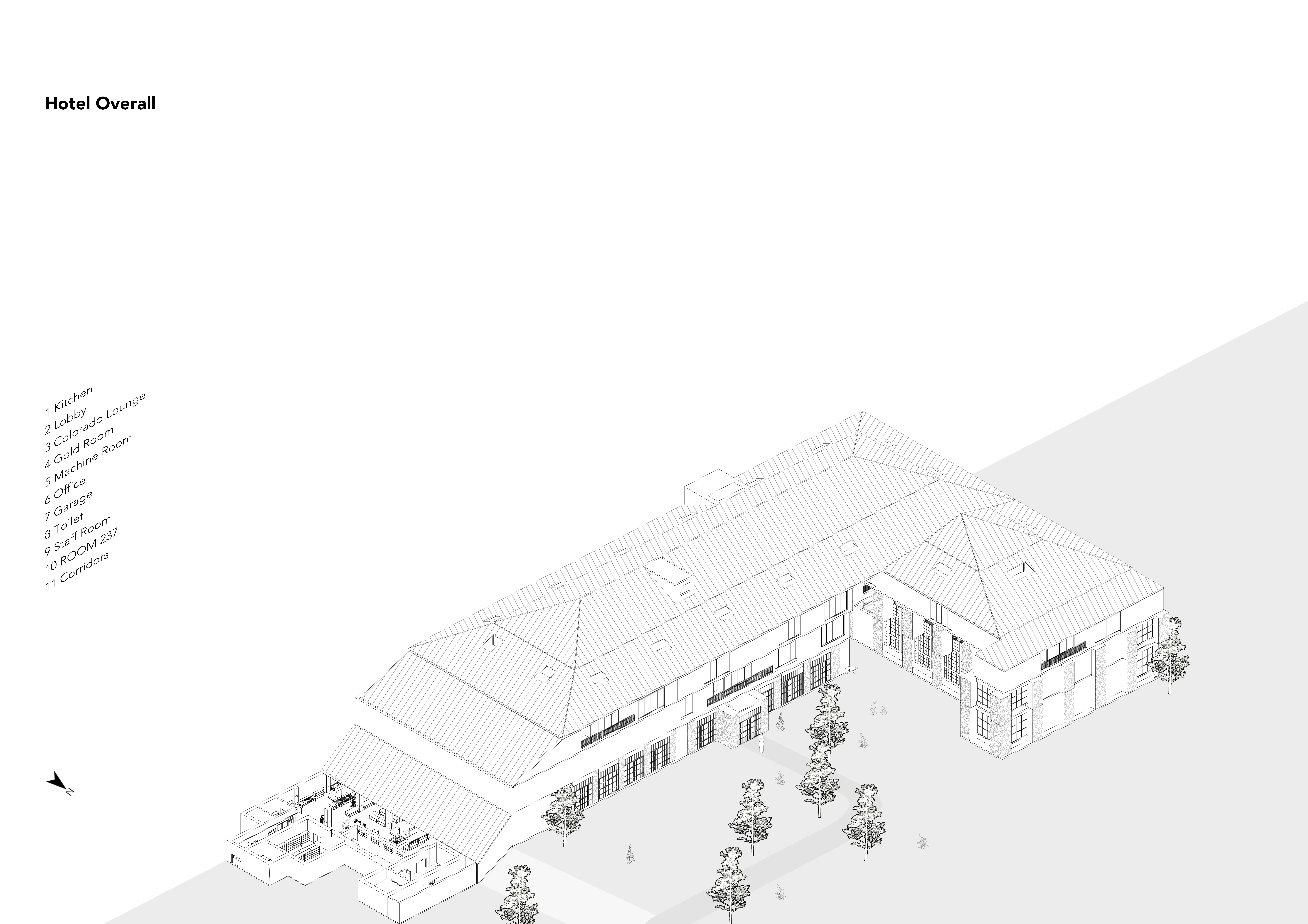
REFUGESCAPE
The choice of Jack for the character is a collage that expresses the personality traits of a dual personality alcoholic. The objects in the collage fall into 3 main categories: lights, alcohol and doors.
The choice of Jack for the character is a collage that expresses the personality traits of a dual personality alcoholic. The objects in the collage fall into 3 main categories: lights, alcohol and doors.


SPATIAL ANALYSIS

Due to the spatial form and the desire to express the transitional relationship of the double life, the space requires stairs to link the spatial form of each floor. By exploring the relationship between people and stairs, the combination of spatial function and stairs is determined, and then the change of spatial attributes within the refuge of people is explored to form the final space.
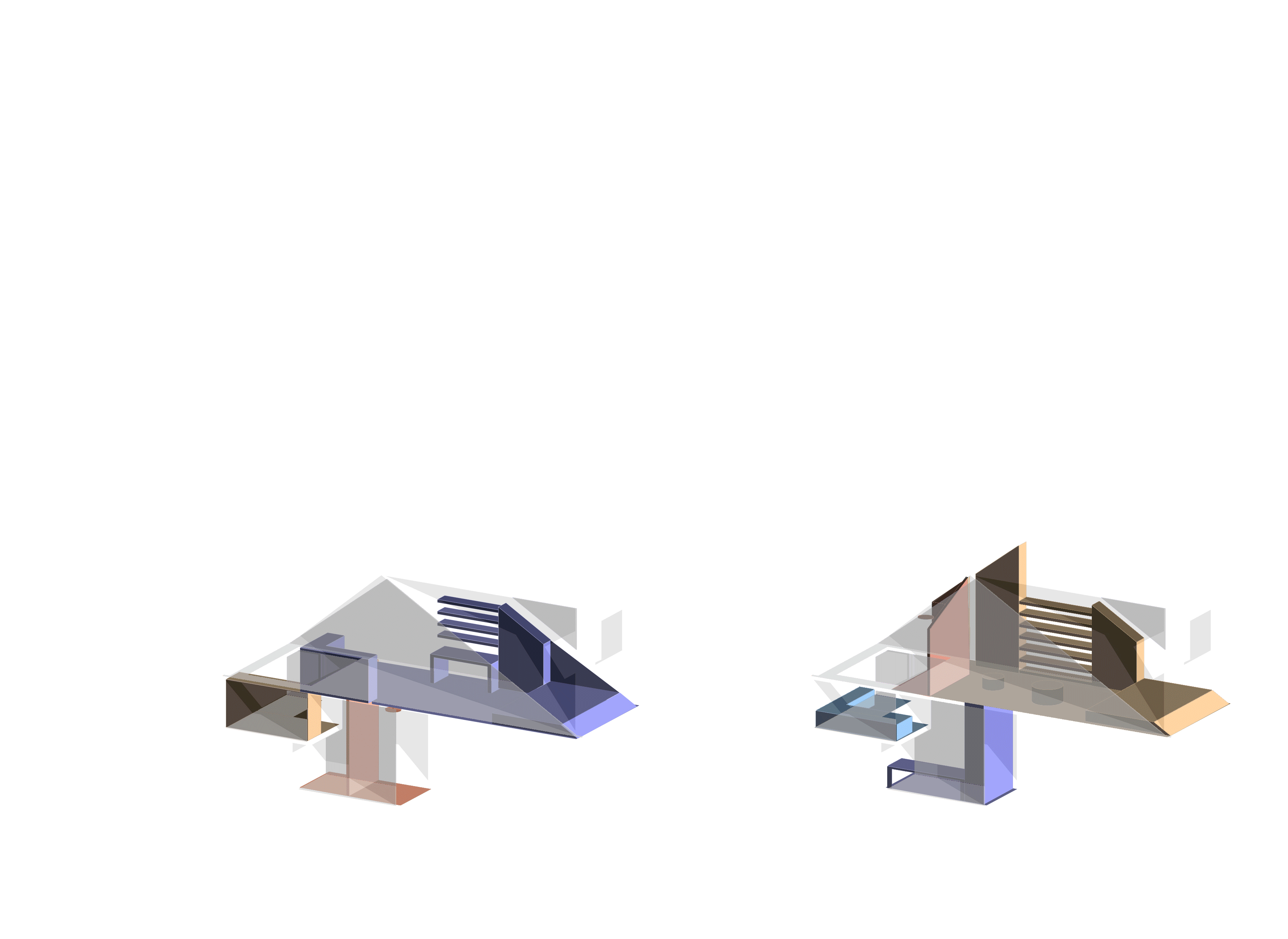

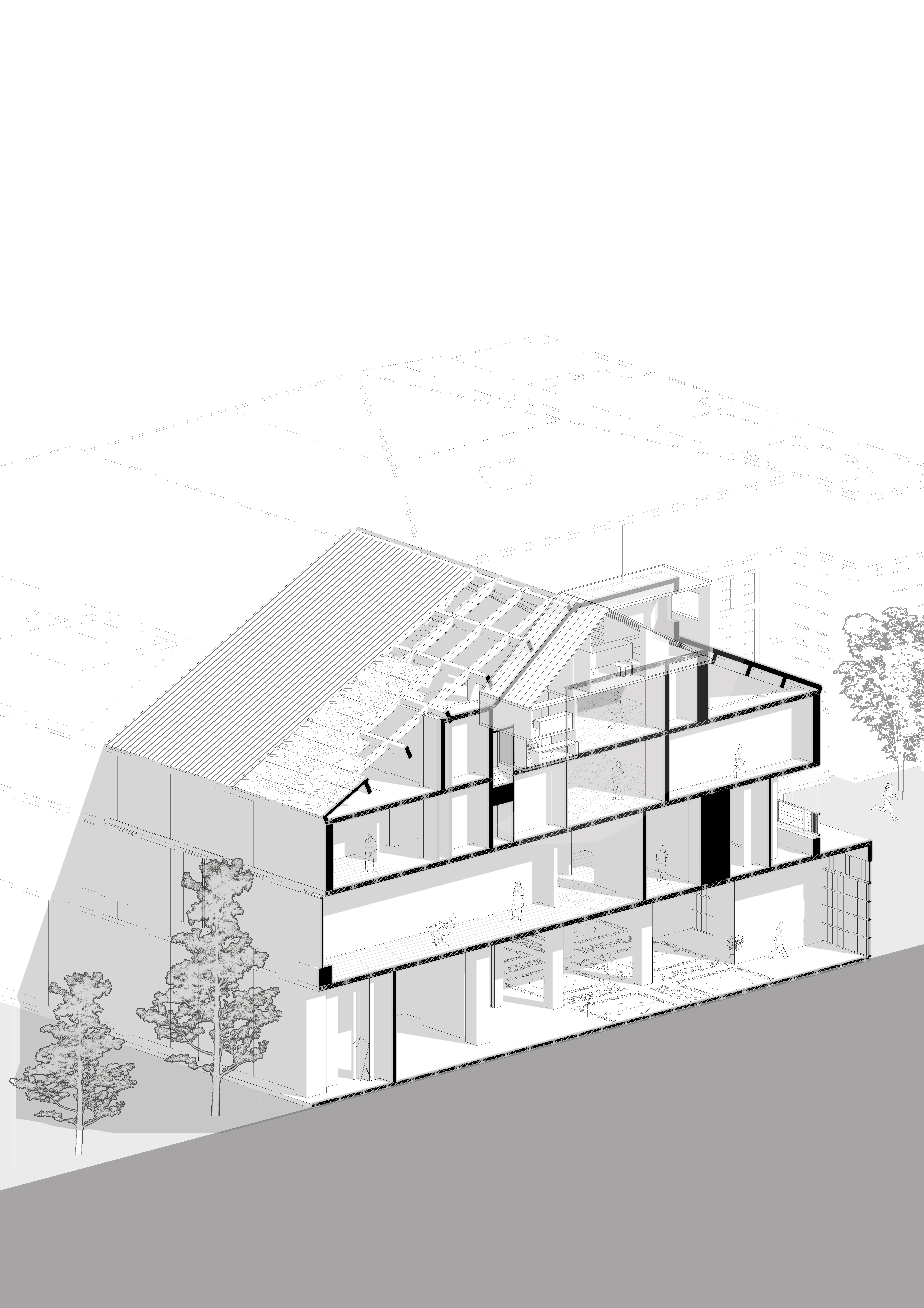
REFUGE'S POSITION
DOUBLE LIFE MATERIALS
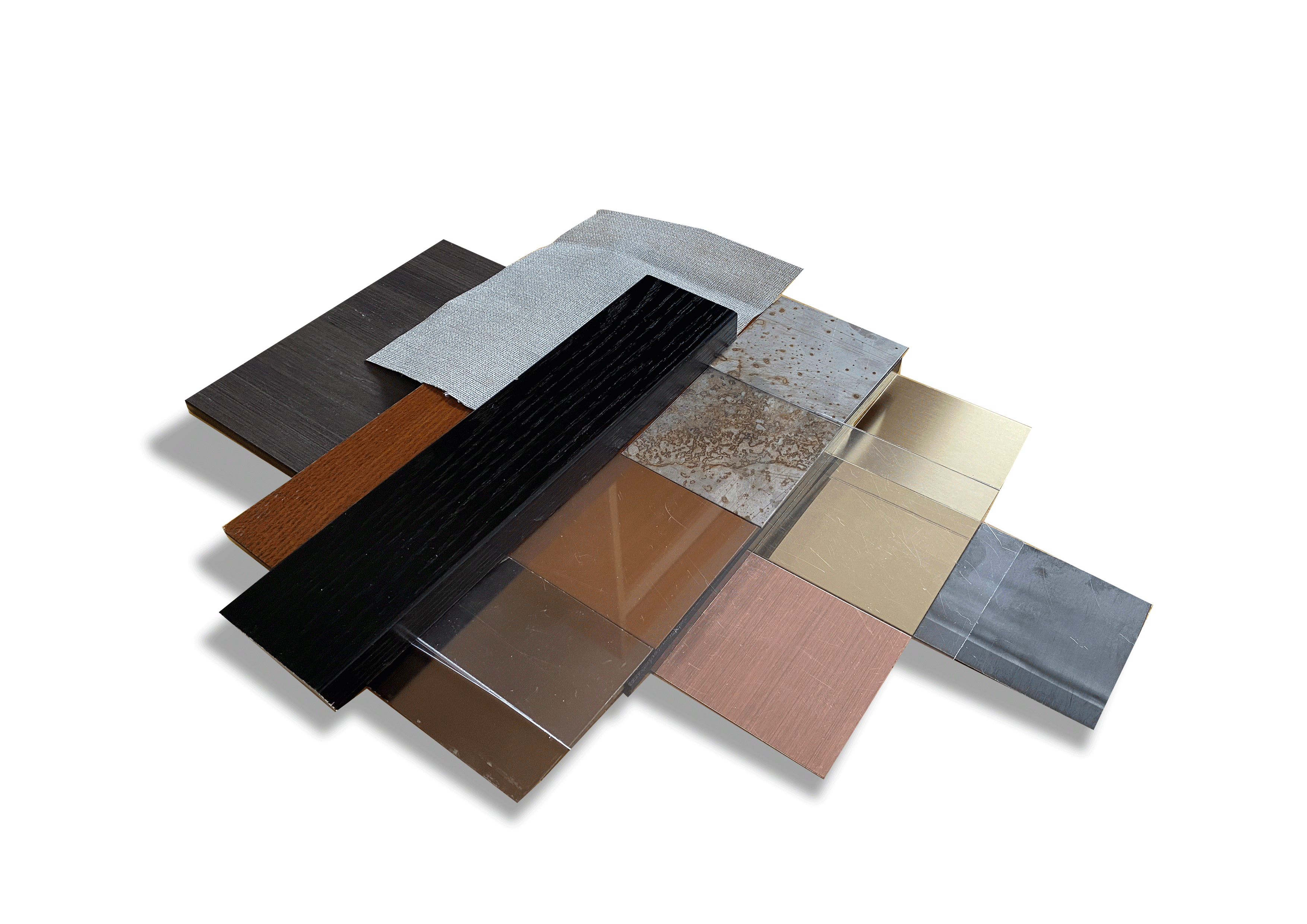

Based on the use of materials in the original space, a selection of dark materials, mainly wood, was used in one part of the space to create a dual living experience, while in the other half of the space, a lot of golden metal and reflective glass were used in the frantic and unstable feeling of the space.
REFUGE'S IMAGES



REFUGE'S PLAN

REFUGE'S SECTION




